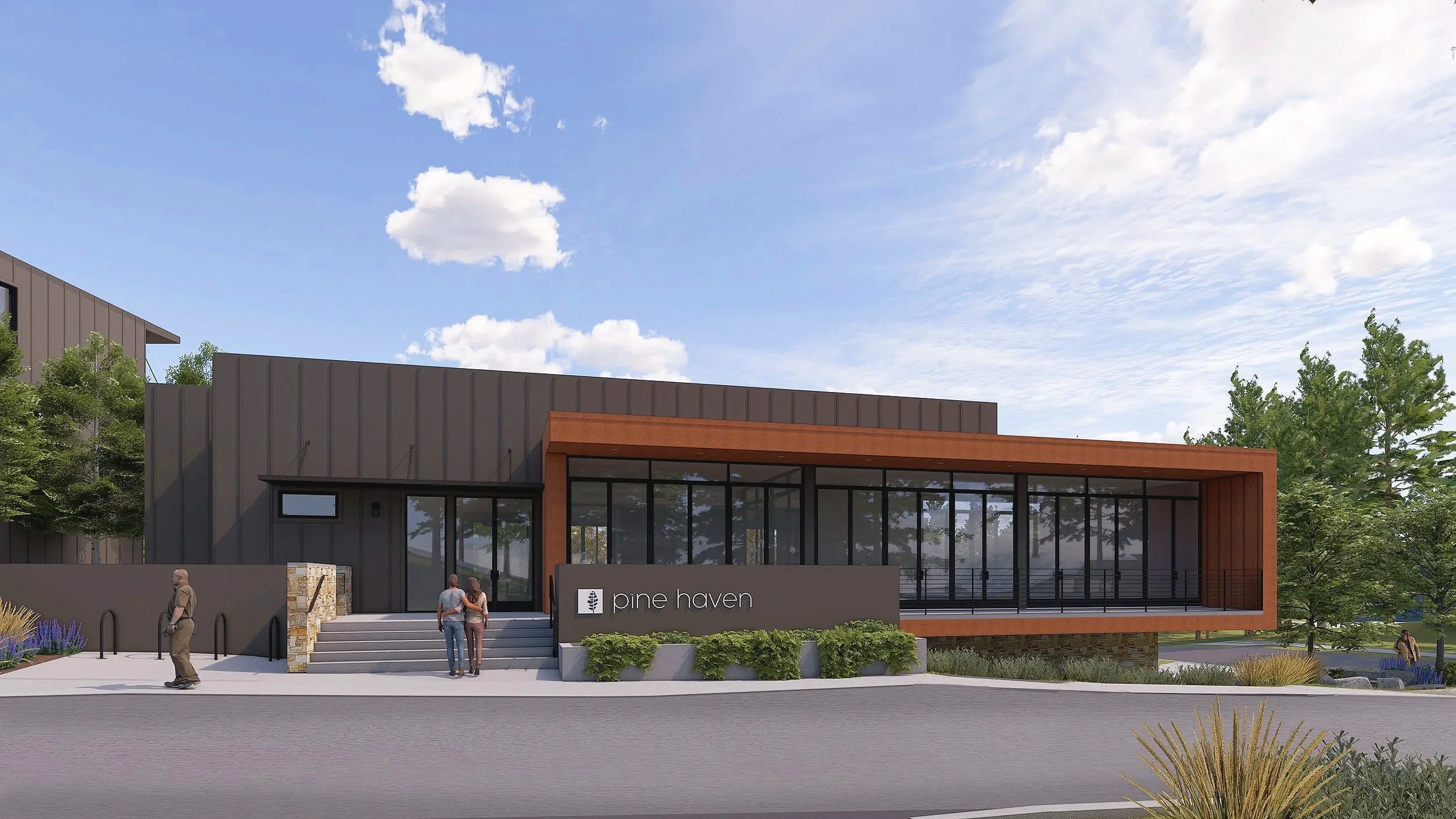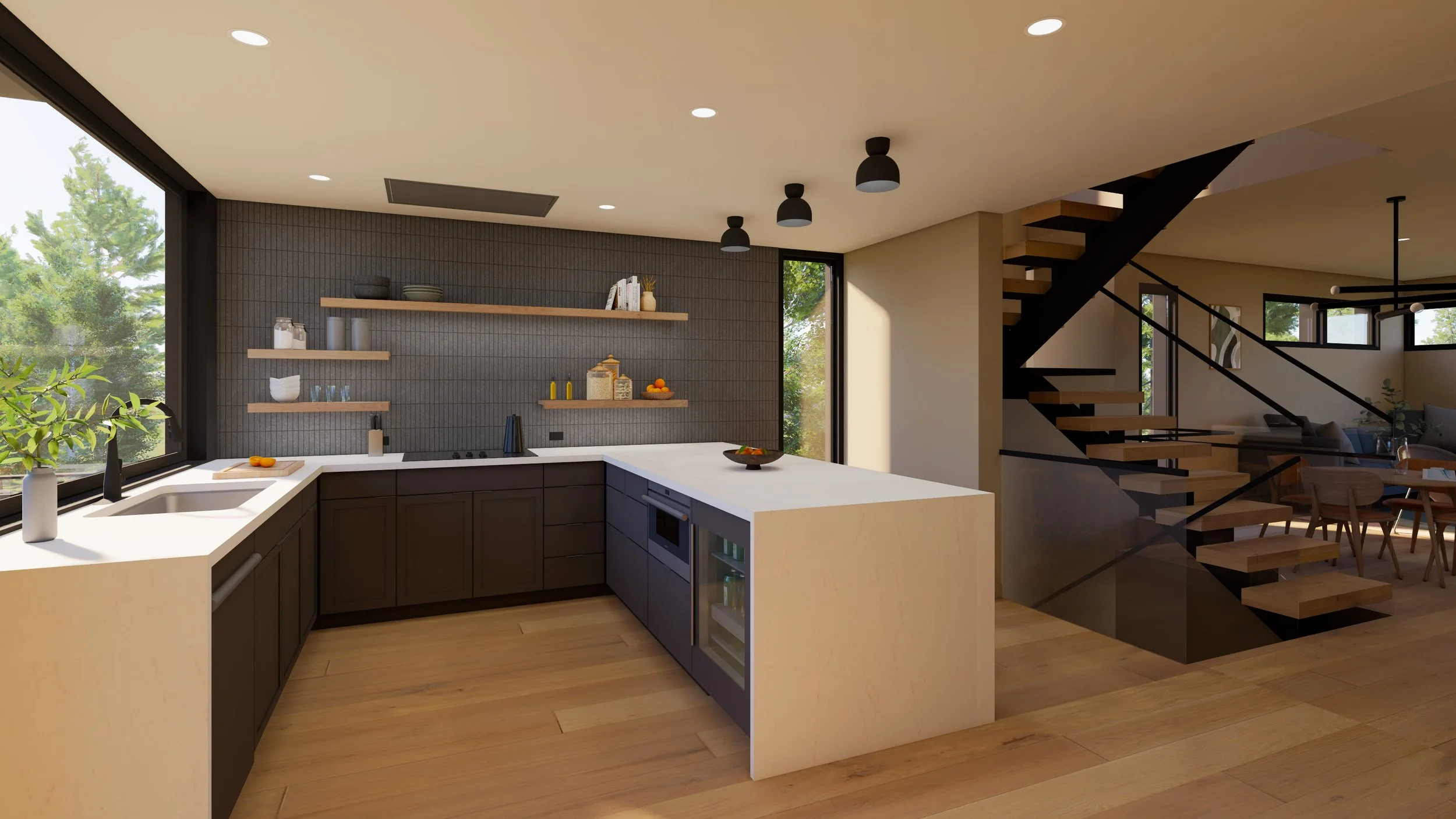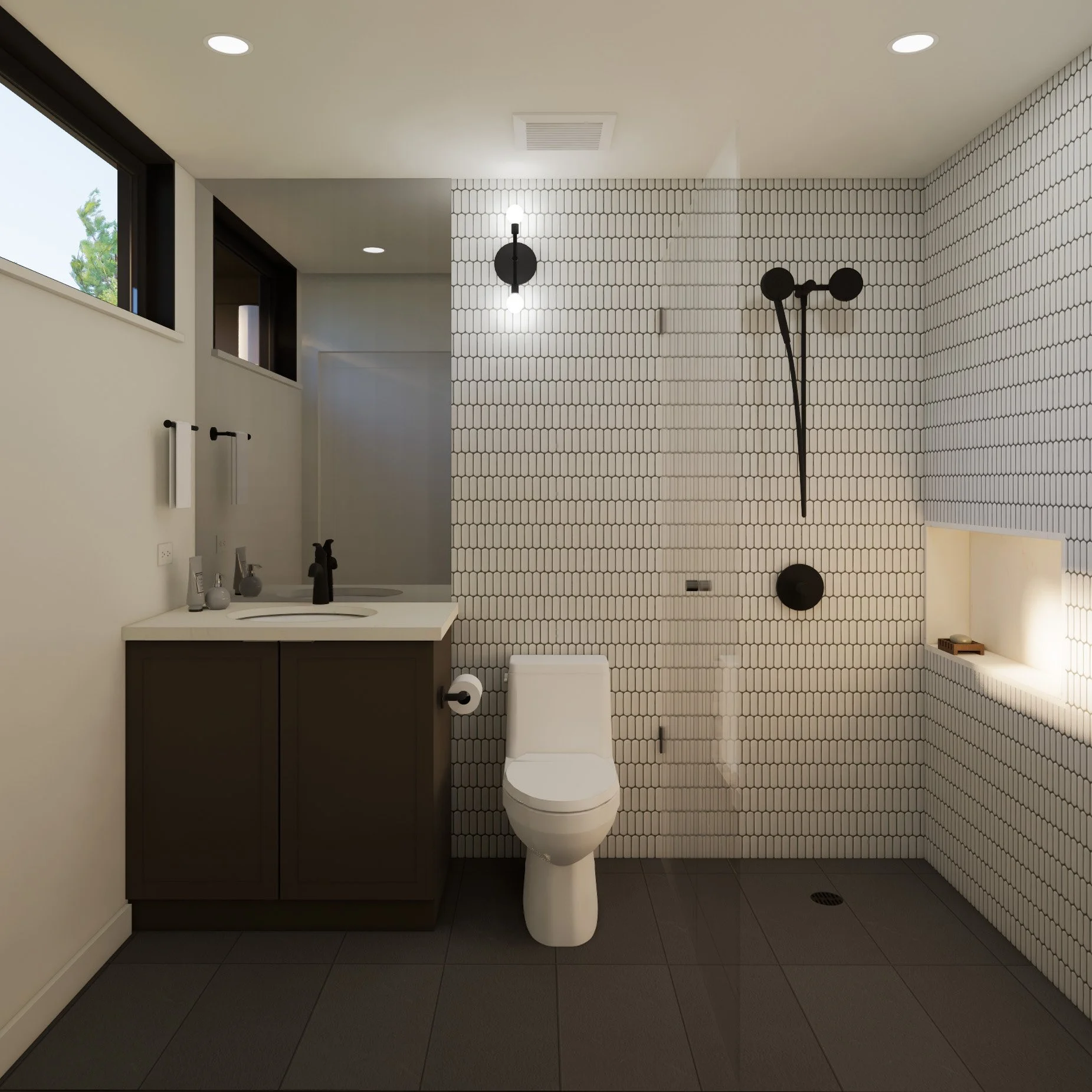
Community Vision & Inspiration
“At Pine Haven, we’ve designed a community where architecture and nature coexist in harmony. Thoughtfully designed homes that do not outshine the beauty of the Coconino Forest, but rather keep the focus on the natural beauty of the land. We have centered the wellness amenity hub to invite residents to embrace a lifestyle of balance, health, and connection to the land.” - Mark Lind, Lead Architect
The community will comprise just 83 homes thoughtfully nestled across 14 acres, preserving nearly half of the land as undisturbed natural space. Winding trails, native vegetation, and towering pines weave through the landscape, creating a tranquil environment that invites residents to connect with nature and enjoy a life of quiet, restorative balance.
The Ponderosa
2,233 sq ft
–
3 beds, 2.5 baths
Starting at $1,299,900
–
Only 20 residences in initial phase starting construction in 2026 finishing in 2027









Features
ROOMS
3 Bedrooms
2.5 Baths
Kitchen
Living Room
Flex Room / Bedroom
MASTER SUITE
Double Vanity
Soaking Tub
Standalone Shower
Large Closet
Reading Nook
SMART HOME TECHNOLOGY
Video Doorbell
Security System
9.1 Dolby surround
Home EV charger
FLOORING / Bathrooms
High quality American or French Oak
Handmade Heath Tile from San Francisco
Radiant Flooring Option
KITCHEN
Breakfast Bar
Wine Refrigerator
Double Ovens
Dishwasher
State of the art Induction range
BUILDING AMENITIES
Large media room
Balconies on 2nd and 3rd floor
Central HVAC

